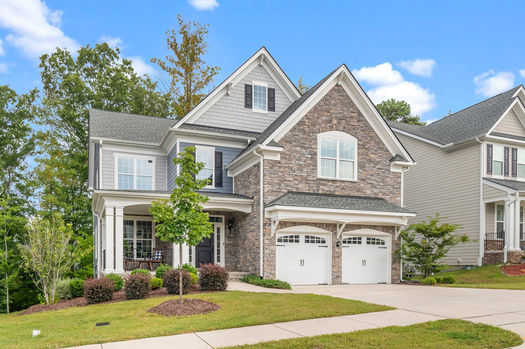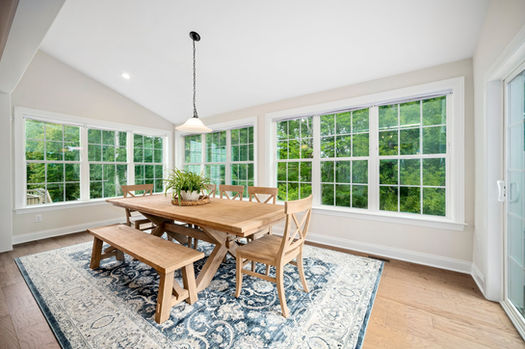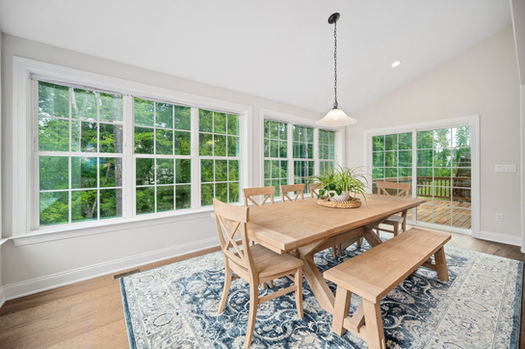
PROPERTY DESCRIPTION
Step into this impeccably maintained, move-in ready stunner that will take your breath away.
The exterior beams with a tasteful blend of fiber cement siding and stone, the inviting front porch with a cozy seating area sets the tone for what lies within. Prepare to be impressed by the soaring 10-foot ceilings that fill the entire home with natural light, creating a bright and airy atmosphere. The open floor plan is perfect for entertaining, with a spacious kitchen that flows seamlessly into the family room. You'll love the miles of granite countertops, perfect for preparing a feast, along with a 36'' gas cooktop that vents outside and all KitchenAid stainless steel appliances, this is chef's dream! Relax in the sunroom with stunning wooded views and unparalleled privacy, as the home backs up to a 50' riparian buffer. The main floor also boasts a generously sized office, which could easily be converted into a guest suite if desired. Retreat to the enormous owner's suite, a true sanctuary with dual walk-in closets, a luxurious soaking tub, and a separate shower. But the highlight of this home might just be the full, unfinished 1,800 sq ft walk-out daylight basement. Pre-stubbed for a future full bath, it's a blank canvas ready to be transformed into anything you can dream up—rec room, extra bedroom, workshop, or just incredible storage space. Located in the desirable Green Level Crossing Community, you'll have access to a wealth of amenities, including a swimming pool, fitness center, clubhouse, tennis courts, basketball courts, sand volleyball court, and playgrounds. Plus, you're just a 5-minute drive to Beaver Creek Commons, offering the best in dining and shopping in the area! Don't miss the chance to make this drop-dead gorgeous home yours!
OPEN HOUSE SCHEDULE
Friday - September 6, 2024 | 4 - 6pm
Saturday - September 7, 2024 | 12 - 4pm
Sunday - September 6, 2024 | 12 - 4pm




























